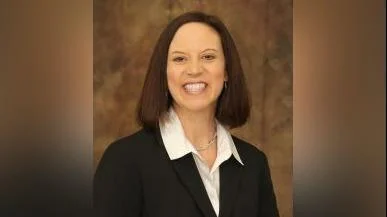John A. Logan Community College District No. 530 Board met July 19.
Here is the minutes provided by the board:
The meeting was called to order by Chairman Bill Kilquist.
The Chairman directed the recording secretary to call the roll.
Rebecca Borgsmiller -- present
Brent Clark -- not present at roll call
Bill Kilquist -- present
Mandy Little -- present
Glenn Poshard -- not present
Jake Rendleman -- not present at roll call
Aaron R. Smith -- not present at roll call
Victor Frankel -- not present
Also present were President Kirk Overstreet, Legal Counsel Rhett Barke, Provost Melanie Pecord, Interim Vice President Stacy Buckingham, Recording Secretary Susan May, and members of the President’s Cabinet.
Chairman Kilquist led the Board in the Pledge of Allegiance.
OPPORTUNITY FOR PUBLIC COMMENTS/QUESTIONS
There were no public comments or questions.
TOUR OF REFURBISHED C-WING
The Board recessed to tour the refurbished C-Wing led by Nathan Arnett and Jeremy Sargeant. The Board returned from the tour at 6:24 p.m. Chairman Kilquist requested a roll call for the record.
Rebecca Borgsmiller -- present
Brent Clark -- present
Bill Kilquist -- present
Mandy Little -- present
Glenn Poshard -- not present
Jake Rendleman -- present
Aaron R. Smith -- present
Victor Frankel -- not present
PRESENTATION
Sheila Baysinger with BHDG Architects, Inc. introduced members of her firm and presented the project design for the West Lobby Expansion, CDB Project No. 810-064-022. Three design concepts were developed for the PA/SD submittal. The concepts were initially developed from the project scope identified at the orientation meeting and presented to the John A. Logan College Board Building Committee. A series of design meetings and workshops were held with the Committee to further develop the lobby expansion project, establish goals, and implement additional master planning for future interior renovation, which could springboard from the lobby project. Design goals developed in the meetings included monumental presence, student focus, wayfinding, master planning, community engagement, and ease of congestion.
BHDG Architects, Inc. also met with Architechniques, Ltd. to coordinate this design with two separate ongoing projects, including the pedestrian pathway project and the elevator replacement and mezzanine expansion project.
Three design concepts were developed for the purpose of the PA/SD submittal. The design concept presented tonight was selected as the preferred option by the West Lobby Expansion Committee and Board Building Committee members. This option provided the largest new construction footprint and extends the lobby west to the maximum extent with a two-story curved curtainwall and brick exterior. In addition, the roof levels are tiered and angled to complement the Logan Fitness building.
The project scope requires that LEED Silver (between 50-59 points) be attained at project completion. It was noted that 61 points had been identified at the PA/SD stage as potential LEED points. Mr. Andy Rhine also presented information on the three mechanical systems considered. It was determined that the best option would be a floor pipe system that could tap into the College’s existing system.
The Capital Development Board (CDB) has dedicated $5 million to this project, and the cost estimate presented a total budget of $4,957,567. Ms. Baysinger affirmed that this estimate included an escalation factor.
The current project schedule includes a CDB PA/SD submittal date of August 12, 2021. The PA/SD Review meeting date is to be determined, and the design team will negotiate the remainder of the contract on a date yet to be determined. Construction will need to be phased to allow occupancy and emergency egress for adjacent existing facilities. Construction is anticipated to take between 16-18 months.
Trustee Rendleman commented that there was a lot of time, effort, and input from many people to get us to this point.
Brent Clark and Aaron Smith moved and seconded that the West Lobby Expansion design, as presented by BHDG Architects, be included on the agenda for approval at the July regular meeting of the Board of Trustees.
Upon roll call, all members present voted yes. Motion carried.
(Resolution #16-4231)
ANNOUNCEMENTS
None.
ADJOURNMENT
Jake Rendleman and Brent Clark moved and seconded that the special meeting of the Board of Trustees be adjourned.
Upon roll call, all members present voted yes. Motion carried.
(Resolution #16-4232)
The meeting was duly adjourned at 7:18 p.m.
https://www.jalc.edu/wp-content/uploads/2021/07/MIN-07-19-21.pdf





 Alerts Sign-up
Alerts Sign-up